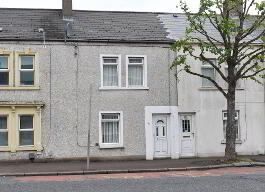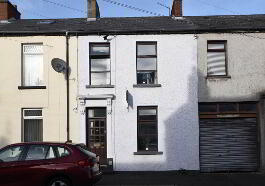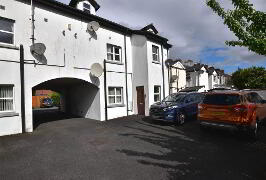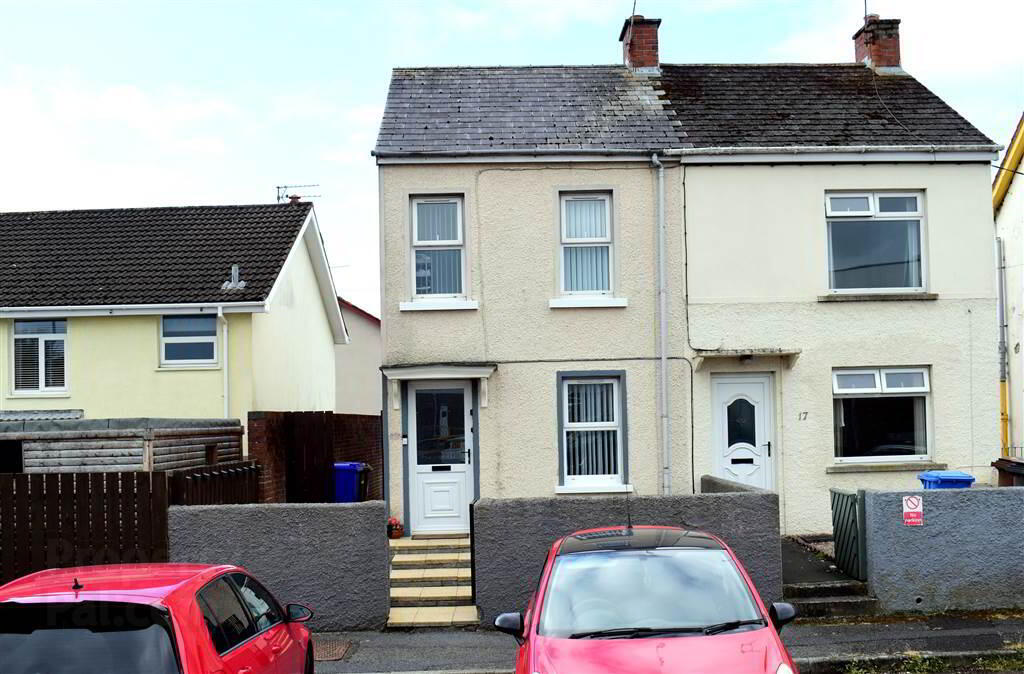< Back to search results
< Back to search results
15 Half Acre Lane, Newtownards, BT23 4AQ
2 Bedroom Semi-detached Villa
Sale Agreed
Offers around
£117,500
x 2 Bedrooms
x 1 Receptions
x 0 Bathrooms
Key Information
PriceOffers around £117,500
StatusSale Agreed
EPC
D67/D68
Bedrooms2
Receptions1
StyleSemi-detached Villa
HeatingGas
Property Features
- Phoenix gas fired central heating system / Upvc double glazed windows and doors.
- Fitted kitchen with extractor hood and wall tiling.
- Two bedrooms and one reception room.
- Deluxe white shower room on first floor and further shower room on ground floor.
- Cabin style gardens shed to rear with various uses.
- Garden to front in paved patio area and rear in concrete patio area.
Property Description
Situated within easy walking distance of the award winning Newtownards town centre and all of its amenities, we are delighted to offer for sale this attractive semi-detached villa which would be an ideal purchase for a young first time buyer or an investor.Ground Floor
- Entrance porch. Entrance hall with tiled floor.
- LOUNGE:
- 3.56m x 2.92m (11' 8" x 9' 7")
Polished laminate floor, cloaks cupboard understairs, phoenix gas boiler. - FITTED KITCHEN :
- 3.78m x 2.57m (12' 5" x 8' 5")
Single drainer stainless steel sink unit with mixer taps, range of high and low level units, formica round edged work surfaces, extractor hood, wall tiling, plumbed for washing machine. - REAR HALLWAY:
- SHOWER ROOM :
- White suite comprising shower cubicle, pedestal wash hand basin, low flush WC, extractor fan.
First Floor
- BEDROOM (1):
- 3.78m x 3.1m (12' 5" x 10' 2")
(at widest points) Polished laminate floor. - BEDROOM (2):
- 3.1m x 1.98m (10' 2" x 6' 6")
Polished laminate floor. - DELUXE SHOWER ROOM :
- White suite comprising shower cubicle, vanitory unit with mixer taps, low flush WC, recessed spotlighting.
Outside
- FEATURES :
- Cabin style garden shed with light and power.
- Outside water tap.
- GARDENS :
- To front in paved patio area and rear in concrete patio area.
- GROUND RENT :
- £10.00








