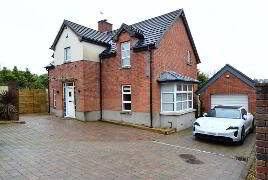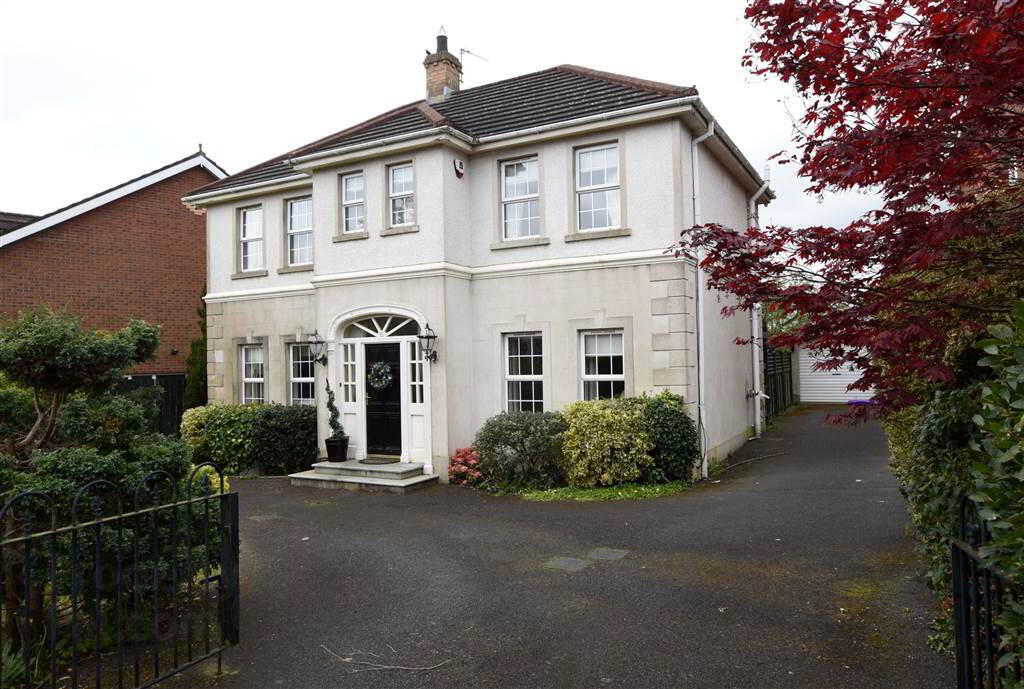< Back to search results
< Back to search results
15 Hawthorn Hill, Newtownards, BT23 8ET
4 Bedroom Detached Villa
For sale
Offers around
£325,000
x 4 Bedrooms
x 4 Receptions
x 0 Bathrooms
Key Information
PriceOffers around £325,000
StatusFor sale
EPC
D60/D64
Bedrooms4
Receptions4
StyleDetached Villa
HeatingOil
Property Features
- Oil fired central heating system / Upvc double glazed windows.
- Fitted kitchen with built-in oven, hob, extractor hood and integrated dishwasher and fridge / Separate Utility Room.
- Four bedrooms (master bedroom with en-suite shower room) and four reception rooms.
- White bathroom suite with ceramic wall and floor tiling.
- Detached matching garage approached by tarmac driveway.
- Gardens to front and enclosed rear in lawns, paved patio area, shrubs, bushes, trees and fencing.
Property Description
Situated within this much sought-after residential development on the periphery of the award winning Newtownards town centre and all of its amenities, we are delighted to offer for sale this well proportioned family home which has generous accommodation and needs internal inspection to appreciate all this fine home has to offer.Ground Floor
- Entrance hall.
- CLOAKROOM:
- White suite comprising low flush WC, pedestal wash hand basin.
- LOUNGE:
- 5.m x 3.78m (16' 5" x 12' 5")
Carved wood surround, marble inset, marble hearth, gas fire, wall light points, cornice ceiling, glazed double doors to…. - DINING ROOM:
- 3.78m x 2.59m (12' 5" x 8' 6")
Cornice ceiling, sliding double glazed patio doors to…. - UPVC DOUBLE GLAZED SUN LOUNGE :
- 3.28m x 3.07m (10' 9" x 10' 1")
Polished wood floor. - FITTED KITCHEN :
- 4.88m x 3.18m (16' 0" x 10' 5")
1 ½ Tub single drainer sink unit with mixer taps, range of high and low level units, formica round edged work surfaces, built-in oven, four ring hob unit, extractor hood, integrated dishwasher, integrated fridge, wall tiling, recessed spotlighting. - UTILITY ROOM:
- 2.51m x 1.7m (8' 3" x 5' 7")
Single drainer stainless steel sink unit with mixer taps, range of high and low level units, formica round edged work surfaces, plumbed for washing machine, wall tiling. - BOILER HOUSE :
- Oil fired boiler.
- LIVING ROOM:
- 4.04m x 3.43m (13' 3" x 11' 3")
Marble fireplace, polished granite inset, polished granite hearth, polished laminate floor, cornice ceiling.
First Floor
- BEDROOM (1):
- 4.9m x 3.48m (16' 1" x 11' 5")
Range of built-in robes, cupboards and drawers. - ENSUITE SHOWER ROOM:
- White suite comprising fully tiled shower cubicle, pedestal wash hand basin, low flush WC, wall tiling.
- BEDROOM (2):
- 3.76m x 2.9m (12' 4" x 9' 6")
- BEDROOM (3):
- 3.73m x 2.87m (12' 3" x 9' 5")
- BEDROOM (4):
- 3.73m x 2.84m (12' 3" x 9' 4")
Range of built-in robes and cupboards. - ENSUITE SHOWER ROOM:
- White suite comprising fully tiled shower cubicle, pedestal wash hand basin, low flush WC, wall tiling, extractor fan, ceramic tiled floor.
- LANDING:
- Hot press copper cylinder with pressurised water system.
- BATHROOM:
- White suite comprising panelled corner bath, fully tiled shower cubicle, pedestal wash hand basin, low flush WC, wall tiling, extractor fan, ceramic tiled floor.
Outside
- DETACHED GARAGE:
- 5.49m x 2.82m (18' 0" x 9' 3")
Roller door with light and power (previously used as a gym but can be converted back to garage), approached by tarmac driveway. - EV charger, oil storage tank, outside water tap, outside light.
- GARDENS :
- To front and enclosed rear in lawns, paved patio area, shrubs, bushes, trees and fencing.
- GROUND RENT :
- £100.00






