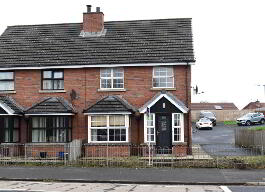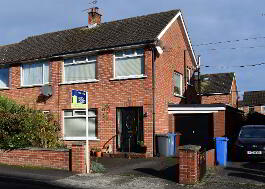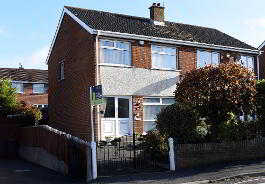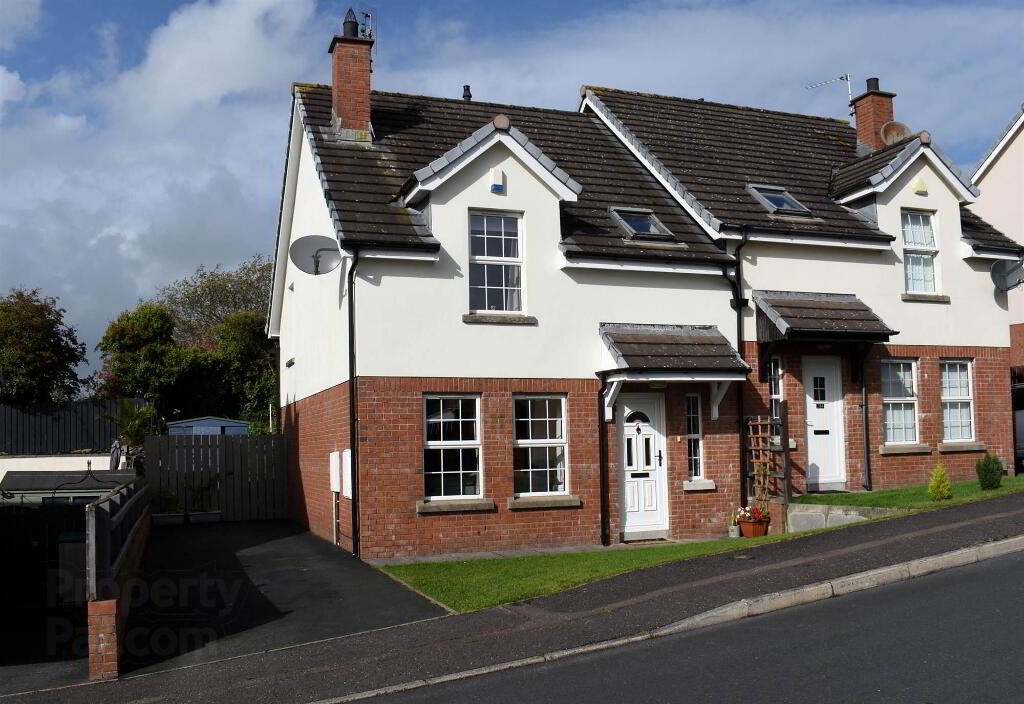< Back to search results
< Back to search results
22 Larksborough Avenue, Newtownards, BT23 8SU
3 Bedroom Semi-detached Villa
Sale Agreed
Offers over
£165,000
x 3 Bedrooms
x 1 Receptions
x 0 Bathrooms
Key Information
PriceOffers over £165,000
StatusSale Agreed
EPC
C74/C75
Bedrooms3
Receptions1
StyleSemi-detached Villa
HeatingGas
Property Features
- Phoenix gas fired central heating system / Upvc double glazed windows and doors.
- Fitted kitchen with built-in oven, hob and extractor hood and integrated fridge / freezer.
- Three bedrooms (master bedroom with en-suite shower room) and one plus reception room.
- Deluxe white bathroom suite with ceramic wall and floor tiling.
- Gardens to front and enclosed rear in lawns, barked area and fencing.
- Tarmac driveway.
Property Description
Situated within this popular residential development on the periphery of the award winning Newtownards town centre and all of its amenities we are delighted to offer for sale this attractive Semi-Detached house which we would recommend immediate internal inspection to appreciate all this fine home has to offer.Ground Floor
- ENTRANCE PORCH:
- Entrance hall with polished laminate floor.
- CLOAKROOM:
- White suite comprising low flush WC, pedestal wash hand basin with mixer taps, extractor fan.
- LOUNGE:
- 4.42m x 3.43m (14' 6" x 11' 3")
Feature wood surround, slate inset and slate hearth, polished laminate floor. - FITTED KITCHEN/IDINING ROOM
- 5.54m x 3.71m (18' 2" x 12' 2")
1 ½ Tub single drainer stainless steel sink unit with mixer taps, range of high and low level units, formica round edged work
surfaces, built-in oven, four ring hob unit, plumbed for washing machine, integrated fridge / freezer, wall tiling, ceramic tiled floor to Kitchen area, Upvc double glazed french doors to rear.
First Floor
- LANDING:
- Linen cupboard with phoenix gas boiler
- BEDROOM (1):
- 3.81m x 3.07m (12' 6" x 10' 1")
- ENSUITE SHOWER ROOM:
- White suite comprising fully tiled shower cubicle, pedestal wash hand basin with mixer taps, low flush WC, wall tiling, ceramic tiled floor.
- BEDROOM (2):
- 3.45m x 3.4m (11' 4" x 11' 2")
Polished Laminate Floor. - BEDROOM (3):
- 2.77m x 2.34m (9' 1" x 7' 8")
Built in robe, polished laminate floor. - DELUXE BATHROOM
- White suite comprising panelled bath with mixer taps and telephone hand shower, pedestal wash hand basin with mixer taps, low flush WC, wall tiling, ceramic tiled floor.
Outside
- GARDENS
- To front and enclosed rear in lawns, barked area and fencing.
- Tarmac driveway, outside light, outside water tap.








