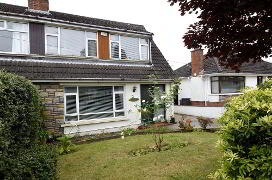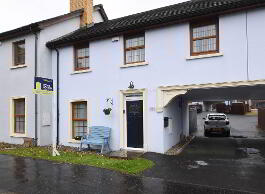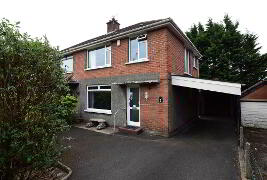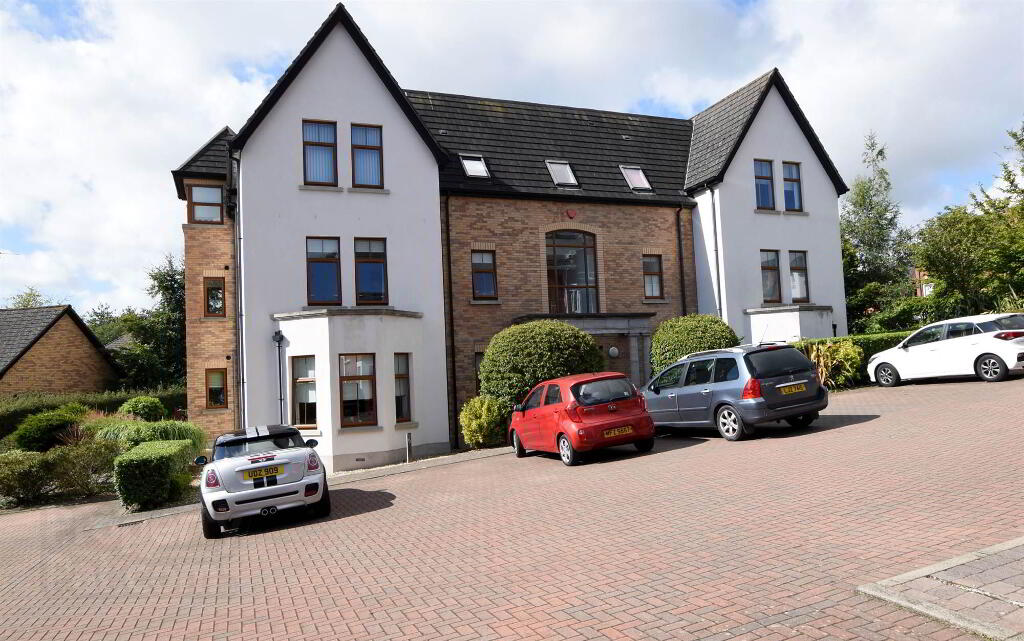< Back to search results
< Back to search results
27 Lakeview Manor, Newtownards, BT23 4US
2 Bedroom Apartment
Sale Agreed
Offers around
£179,950
x 2 Bedrooms
x 1 Receptions
x 0 Bathrooms
Key Information
PriceOffers around £179,950
StatusSale Agreed
EPC
C79/C79
Bedrooms2
Receptions1
StyleApartment
HeatingGas
Property Features
- Phoenix gas fired under floor central heating system / Upvc double glazed windows.
- Deluxe fitted kitchen with built in double oven, hob, extractor hood, integrated dishwasher and fridge freezer.
- Two bedrooms (master bedroom with en suite shower room) and one well preportioned reception room.
- Deluxe white bathroom suite with ceramic wall and floor tiling.
- Allocated parking space and visitor parking.
- Communal gardens to front, side and rear in shrubs, bushes, trees etc.
- Alarm system fitted/ lift access to upper floors
EPC
Download EPC Energy Performance Certificate (PDF, 460.7KB)
Property Description
Occupying this central location of the top floor of this deluxe apartment building, this penthouse has superb views directly up to Scrabo Tower and is within walking distance of the bird reserve, Ards Shopping Centre and Newtownards town centre, making it an ideal location just of the Belfast Road.Ground Floor
- ENTRANCE HALL:
- Ceramic tiled floor.
- UTILITY STORE
- Plumbed for washing machine, phoenix gas boiler.
- LOUNGE:
- 4.62m x 3.51m (15' 2" x 11' 6")
Ceramic tiled floor, access to balcony, open plan to… - DELUXE FITTED KITCHEN
- 3.51m x 2.44m (11' 6" x 8' 0")
1½ tub single drainer sink unit, mixer taps, range of high and low level high gloss units, polished granite work tops, integrated fridge
freezer, built in double oven, five ring hob unit, extractor hood, integrated dishwasher, recessed spotlights, ceramic tiled floor. - BEDROOM (1):
- 4.44m x 3.35m (14' 7" x 11' 0")
Upvc french doors to balcony. - ENSUITE SHOWER ROOM:
- White suite comprising fully tiled shower cubicle, wash hand basin, mixer taps, low flush WC, heated chrome towel rail, ceramic tiled floor.
- BEDROOM (2):
- 3.23m x 2.21m (10' 7" x 7' 3")
- DELUXE BATHROOM
- White suite comprising panelled bath, mixer taps, telephone hand shower, vanity unit, mixer taps, wall tiling, ceramic tiled floor.
Outside
- Communal gardens to front, side and rear in shrubs, bushes trees etc, allocated parking space and visitor parking space.
- Service Charge: £120.00 per month
NAV: £913.70 (currently)
FREEHOLD








