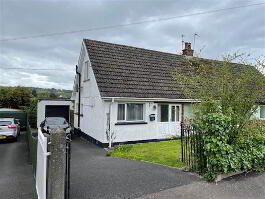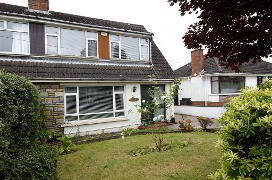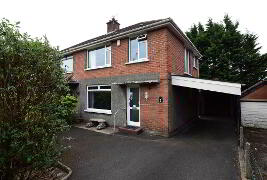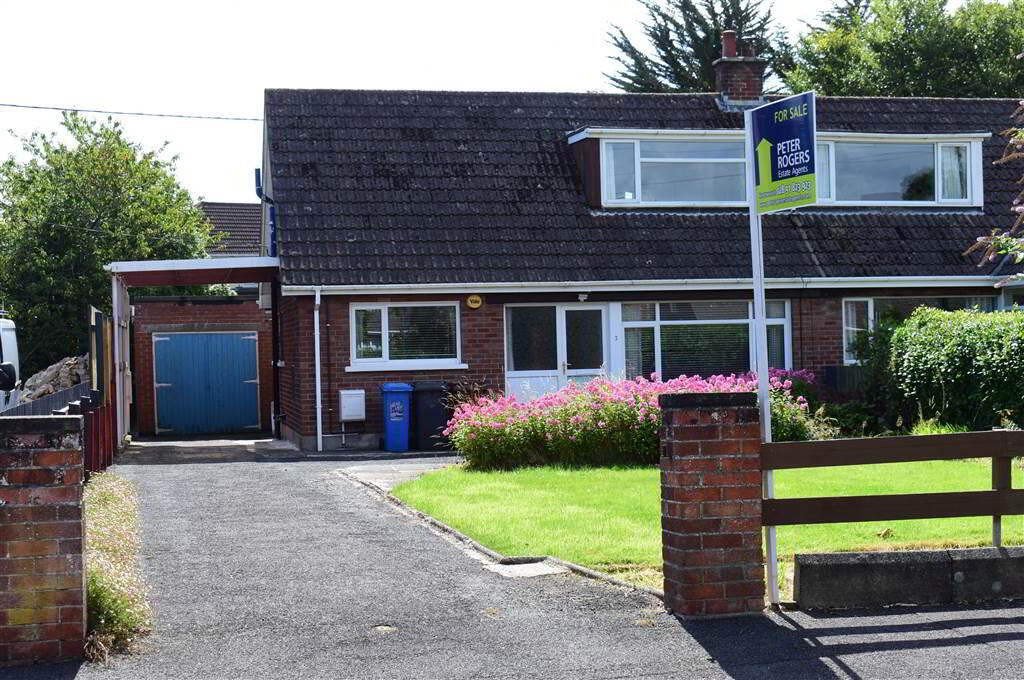Similar Properties
 FOR SALE
10 Frensham Road
Newtownards
3 Bedroom Semi-detached Chalet Bungalow
Offers around
£165,000
FOR SALE
10 Frensham Road
Newtownards
3 Bedroom Semi-detached Chalet Bungalow
Offers around
£165,000
 FOR SALE
4 Dorrandale Road
Newtownards
3 Bedroom Semi-detached Chalet Bungalow
Offers around
£187,500
FOR SALE
4 Dorrandale Road
Newtownards
3 Bedroom Semi-detached Chalet Bungalow
Offers around
£187,500
 FOR SALE
9 Movilla Road
Newtownards
3 Bedroom Semi-detached House
Offers around
£165,000
FOR SALE
9 Movilla Road
Newtownards
3 Bedroom Semi-detached House
Offers around
£165,000
< Back to search results
< Back to search results
3 Fitzjames Park, Newtownards, BT23 4BH
3 Bedroom Semi-detached Chalet Bungalow
Sale Agreed
Offers around
£175,000
x 3 Bedrooms
x 2 Receptions
x 0 Bathrooms
Key Information
PriceOffers around £175,000
StatusSale Agreed
EPC
C69/C74
Bedrooms3
Receptions2
StyleSemi-detached Chalet Bungalow
HeatingGas
Property Features
- Phoenix gas fired central heating system / Upvc double glazed windows and doors.
- Kitchen with built-in double oven and hob.
- Three bedrooms and two reception rooms.
- Modern white shower room with ceramic wall and floor tiling.
- Detached garage and further store room, approached by tarmac driveway.
- Gardens to front and enclosed rear in lawns and paved patio area.
EPC
Download EPC Energy Performance Certificate (PDF, 52.1KB)
Property Description
Occupying a quiet cul-de-sac location in this highly sought-after residential are on the periphery of the award winning Newtownards town centre and all of its amenities, we are delighted to offer for sale this attractive semi-detached chalet bungalow which has been priced to allow for modernisation and updating.Ground Floor
- ENTRANCE HALL:
- Linen cupboard.
- LOUNGE:
- 6.4m x 3.38m (21' 0" x 11' 1")
Mock fireplace, tiled inset, tiled hearth. - DINING ROOM:
- 2.95m x 2.74m (9' 8" x 9' 0")
- KITCHEN
- 5.18m x 3.1m (17' 0" x 10' 2")
Double drainer stainless steel sink unit with mixer taps, range of high and low level units, formica round edged work surfaces, built-in double
oven, five ring hob unit, plumbed for dishwasher, wall tiling. - BEDROOM (1):
- 2.9m x 2.79m (9' 6" x 9' 2")
- MODERN SHOWER ROOM
- White suite comprising fully tiled shower cubicle with oversized shower head, pedestal wash hand basin, low flush WC, heated chrome towel rail, recessed spotlighting.
First Floor
- LANDING:
- Built-in robes with access to eaves.
- BEDROOM (2):
- 3.2m x 3.05m (10' 6" x 10' 0")
Range of built-in robes and drawers. - BEDROOM (3):
- 2.95m x 2.79m (9' 8" x 9' 2")
Outside
- DETACHED GARAGE:
- 5.23m x 3.48m (17' 2" x 11' 5")
Double doors, phoenix gas boiler, light and power. - Store Room
- 4.78m x 3.48m (15' 8" x 11' 5")
Light and power, approached by tarmac driveway. - GARDENS
- To front and enclosed rear in lawns and paved patio area.
- Greenhouse, outside water tap.





