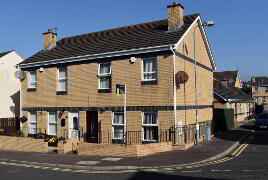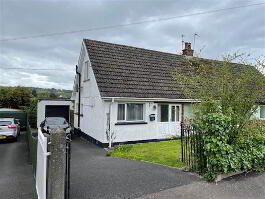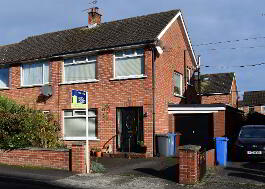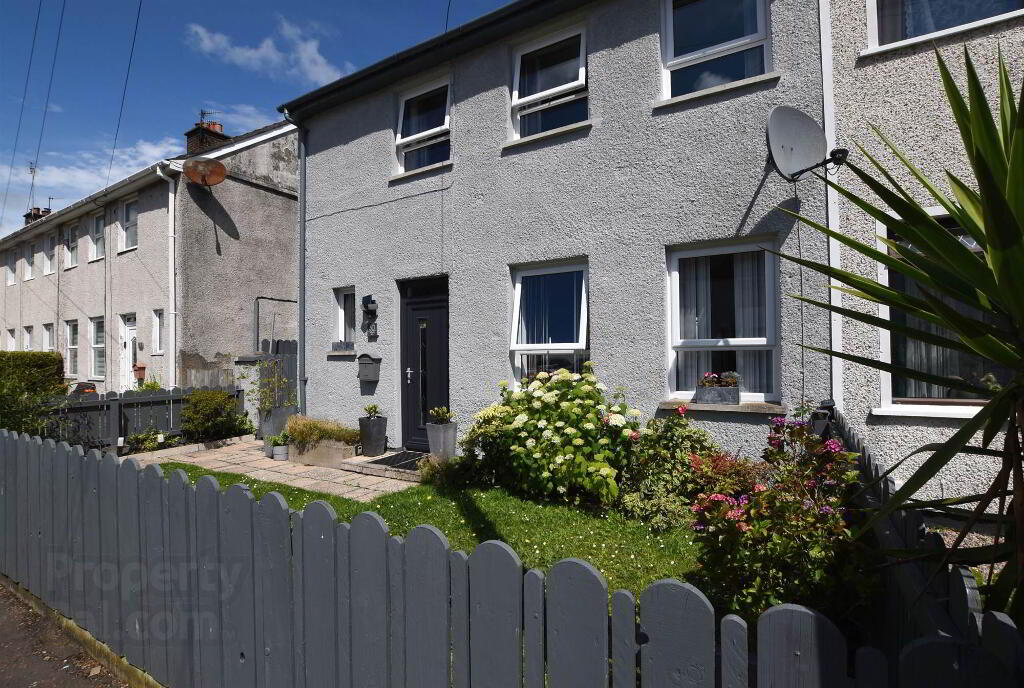Similar Properties
 FOR SALE
26 East Street
Newtownards
3 Bedroom Semi-detached Villa
Offers around
£147,500
FOR SALE
26 East Street
Newtownards
3 Bedroom Semi-detached Villa
Offers around
£147,500
 FOR SALE
10 Frensham Road
Newtownards
3 Bedroom Semi-detached Chalet Bungalow
Offers around
£160,000
FOR SALE
10 Frensham Road
Newtownards
3 Bedroom Semi-detached Chalet Bungalow
Offers around
£160,000
 FOR SALE
5 Stanfield Drive
Newtownards
3 Bedroom Semi-detached Villa
Offers around
£149,950
FOR SALE
5 Stanfield Drive
Newtownards
3 Bedroom Semi-detached Villa
Offers around
£149,950
< Back to search results
< Back to search results
30 Trasnagh Drive, Newtownards, BT23 4PD
3 Bedroom Semi-detached Villa
Sale Agreed
Offers around
£149,950
x 3 Bedrooms
x 1 Receptions
x 0 Bathrooms
Key Information
PriceOffers around £149,950
StatusSale Agreed
EPC
D66/C70
Bedrooms3
Receptions1
StyleSemi-detached Villa
HeatingGas
Property Features
- Phoenix gas fired central heating system / Upvc double glazed windows and doors.
- Fitted kitchen with separate Utility Room.
- Three bedrooms and one through Lounge / Dining Room.
- White bathroom suite.
- Gardens to front in lawns and rear enclosed with artificial grass, paved patio area and fencing.
- The property is located on the periphery of the award winning Newtownards town centre and all of its amenities.
EPC
Download EPC Energy Performance Certificate (PDF, 483KB)
Property Description
This attractive semi-detached villa is situated within this highly sought-after residential location on the Belfast side of Newtownards and we strongly recommend internal inspection to appreciate all this fine home has to offer.Ground Floor
- ENTRANCE HALL:
- Chinese slate floor.
- LOUNGE/DINING ROOM
- 6.86m x 3.53m (22' 6" x 11' 7")
Feature Inglenook style fireplace with multi-burner stove, slate hearth, solid beam surround, polished laminate floor. - FITTED KITCHEN
- 2.77m x 2.54m (9' 1" x 8' 4")
1 ½ Tub single drainer stainless steel sink unit with mixer taps, range of high and low level units, formica work tops, extractor hood, plumbed for dishwashe - REAR UTILITY ROOM
- 2.79m x 1.98m (9' 2" x 6' 6")
Plumbed for washing machine.
First Floor
- BEDROOM (1):
- 3.51m x 3.07m (11' 6" x 10' 1")
Built in robe - BEDROOM (2):
- 3.51m x 3.2m (11' 6" x 10' 6")
Built in robe. - BEDROOM (3):
- 2.77m x 2.26m (9' 1" x 7' 5")
- BATHROOM:
- White suite comprising panelled bath with telephone hand shower over bath, vanitory unit, separate matching low flush WC.
- LANDING:
- Linen cupboard
- ROOFSPACE:
- Floored and sheeted with light and power, phoenix gas boiler, velux windows,
approached by folding ladder (no building control).
Outside
- GARDENS
- To front in lawns and rear enclosed with artificial grass, paved patio area and fencing.
- Outside water tap, outside light, greenhouse, garden store.
- Ground Rent : £0.05p





